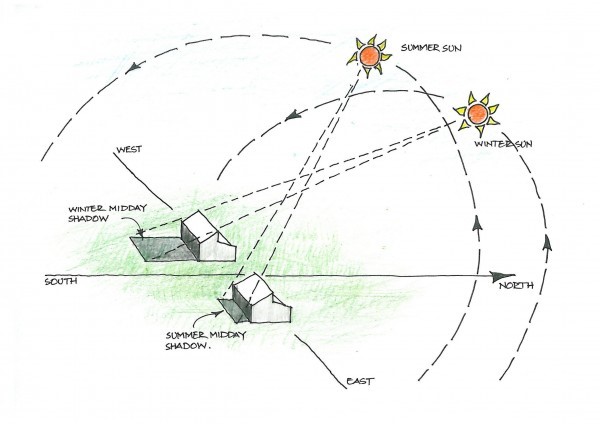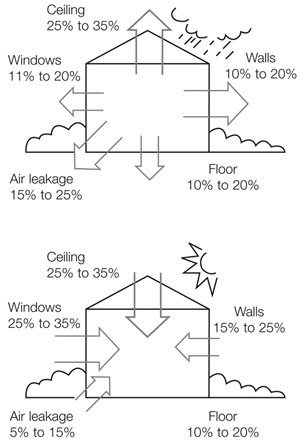Services
Residential Energy Ratings
Design principles are critical for energy efficiency, long term cost effectiveness and the environment.
The main features of Energy Efficient housing relate to:
- Building orientation
- Internal room layout
- Construction type of the roof, walls and floors
- Window placement, sizing, and shading
- Use of insulation
- Ventilation
- Draught proofing
- Use of building materials
- Local climate
- Thermal Mass

Orientation and good design allows the sun’s heat into the home in winter but not in the long hot summer months. Summer heat comes through the roof, the east and west walls and windows.
North facing windows and walls receive maximum winter sun and warmth. If you have already chosen your block of land then we can accommodate good energy efficient practices.
If you haven’t chosen your land, look for one that can utilise the winter warmth by having the living areas on the north facing part of your home.
It is recommended that between a third to half of your north facing walls to be glass. East and West facing windows allow winter warmth in but it is very difficult to stop the summer heat. Either keep these windows to a minimum as highlights or provide substantial shading.
Insulation keeps the heat in during winter and out during summer. Most heat loss is through the ceiling but it can also escape through walls and floor as well.
- 25%-35% heat transfer in ceiling/roof can occur.
- 15%-25% heat transfer in walls can occur.
- 0%-15% heat transfer through the floor can occur.

Building materials make a significant difference to the performance and comfort of your home.
- Double brick walls heat slowly and stay warm for a long time
- Brick veneer walls respond quicker to temperature changes
- Lightweight walls heat quickly but also cool quickly
- Concrete floors store heat in winter and if managed well do not heat up so much in summer.
- Timber floors lose heat quicker than concrete floors and if the floor is on stumps, then insulation underneath is recommended.
- Dark colours absorb heat, light colours reflect heat.
- Cross flow ventilation can be achieved by the positioning of doors and windows. This allows for fast dissipation of stored heat inside and also allows cooling breezes to flow through your home.
- Draught proofing minimises unwanted leaks both in and out of your home.
It’s easy to achieve a house that looks good and is a pleasure to occupy all year round at no extra cost.
Commercial Energy Ratings
Commercial buildings require compliance with Section J of the National Construction Code (NCC). A commercial assessment needs specialist knowledge of mechanical and electrical systems. True North Energy is able to provide these expert services to ensure your National Construction Code (NCC) Section J and other National Australian Built Environment Rating System (NABERS) requirements are met.
Compliance Solutions
Should your dwelling not meet the minimum star rating, we provide you with suggestions and work with you to achieve the minimum or higher. It can be as simple as;
- Treated glazing (film, tinted or double glazing).
- Wider eaves and awnings for additional shading.
- Colour selection of your external walls and roof.
- Natural ventilation through doorways and window by utilizing local breezes.
- Covering outdoor living areas to provide additional shading.
- Increased insulation in walls, ceiling and flooring.
- Install ceiling fans for better air movement.
ONLINE ENERGY ASSESSMENT
Benefit from establishing the minimum requirements for your building plan’s energy efficiency rating compliance. Send us the details online for an energy rating assessment.
